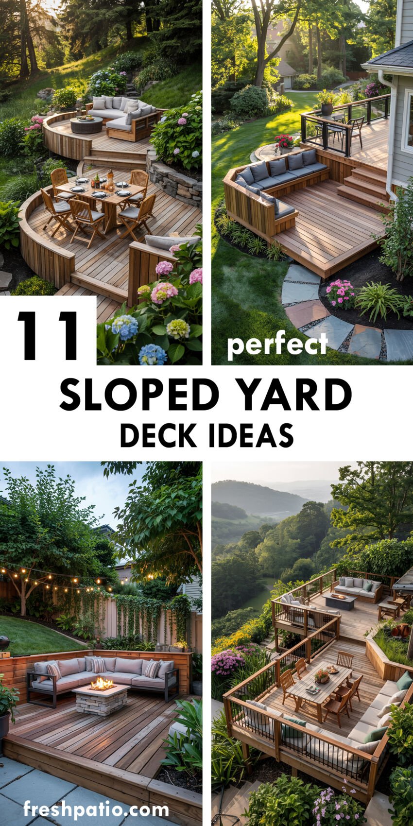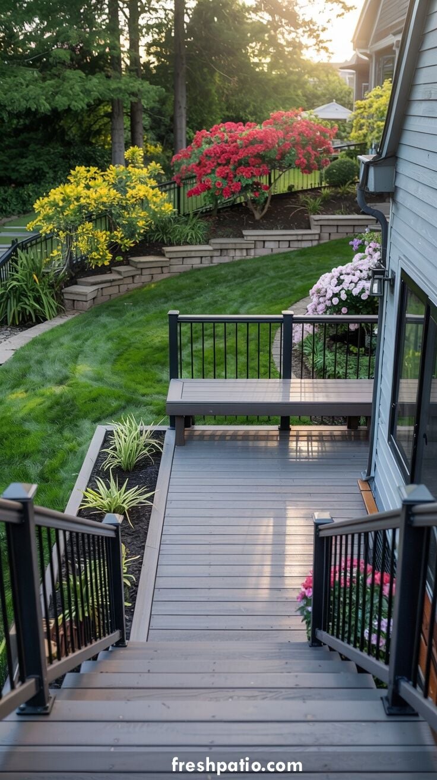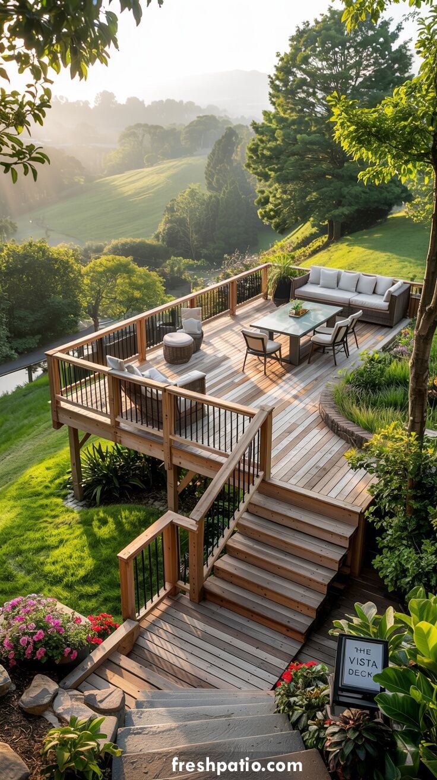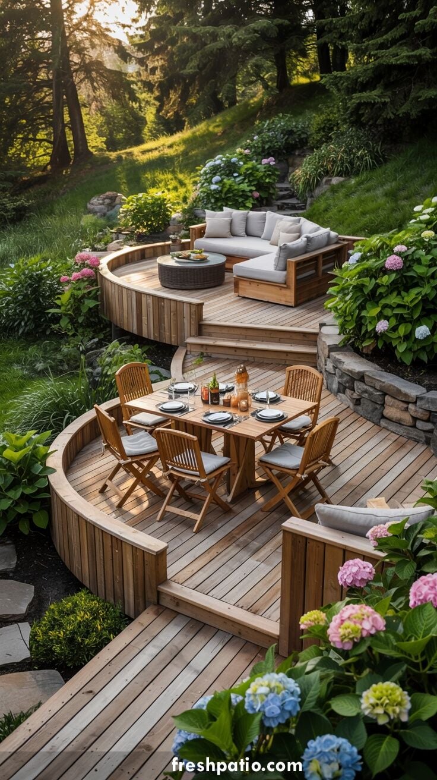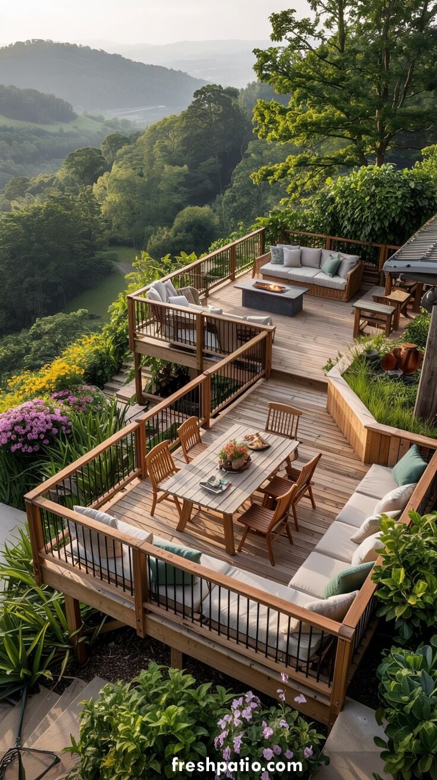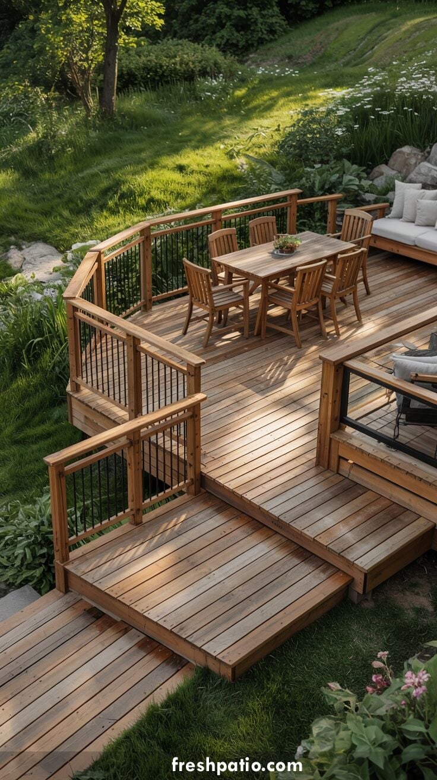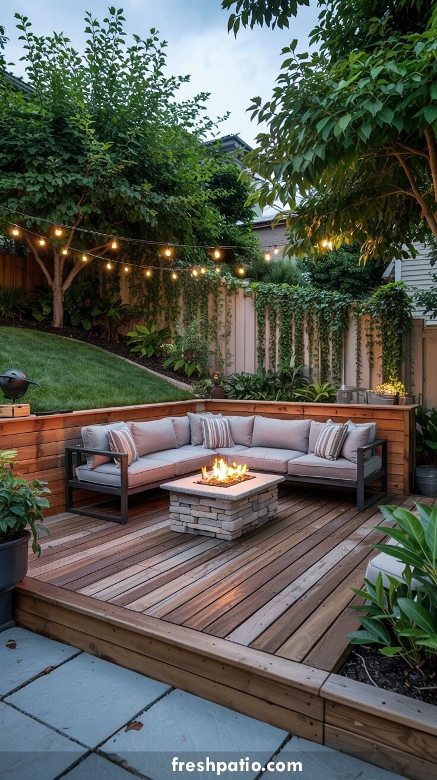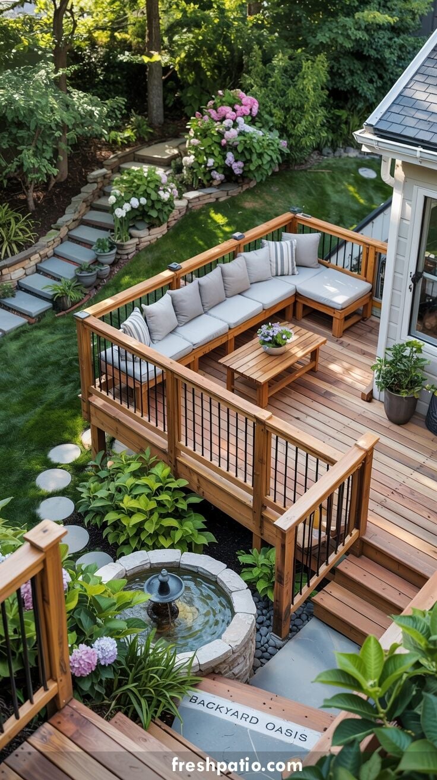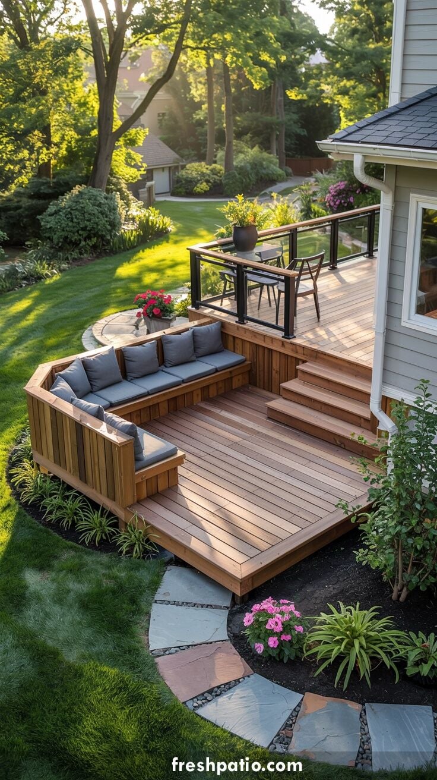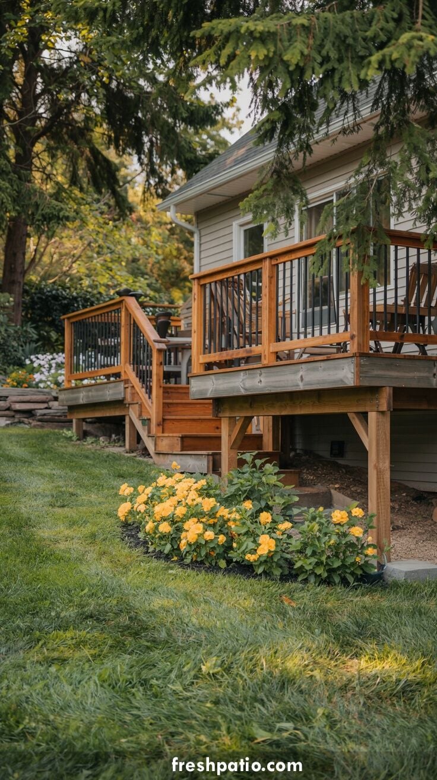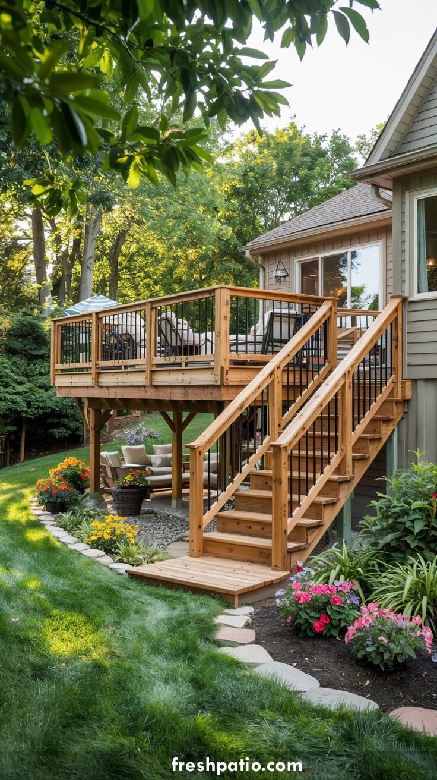A sloped yard doesn’t have to be a challenge. It’s your chance to build something truly spectacular. These 11 hillside deck ideas turn elevation into inspiration, with wooden tiered platforms and multi-level layouts that make the most of every slope.
This elegant hillside deck uses a gentle slope to its advantage, with a lower platform that includes built-in bench seating—perfect for unwinding with a garden view. The sleek black railings and low-maintenance composite decking add a modern edge, while integrated planters soften the look with greenery. It’s a cozy, tiered escape that blends seamlessly into the surrounding landscape.
This stunning raised hillside deck, aptly named “The Vista Deck,” is all about soaking in the panoramic views. With its warm-toned wood planks, multiple seating zones, and sleek black rail accents, it’s designed for both lounging and entertaining. The broad stairway connects it gracefully to the lush ground level, making it feel like a natural extension of the slope.
This beautifully terraced hillside deck takes a curvy approach, with two circular platforms that feel both sculptural and inviting. The upper lounge area is nestled into the slope, framed by a stone retaining wall and blooming hydrangeas, while the lower level creates an intimate dining nook. The rounded lines soften the elevation changes and make the whole setup feel like a natural part of the hillside.
Perched on a dramatic slope, this two-platform deck offers both form and function with distinct spaces for dining and lounging. The lower level features built-in wraparound bench seating for relaxed gatherings, while the upper deck surrounds a sleek fire table—ideal for sunset chats. Framed by vibrant plantings and sweeping mountain views, it feels like a private retreat in the clouds.
This deck design smartly handles a steeper slope by breaking the elevation into gentle, multi-level platforms connected by short stair runs. The result is a natural flow that guides you down the hill with ease, while still offering flat, usable space for dining and lounging. It’s a great example of how thoughtful tiering can make even challenging terrain feel inviting and accessible.
Tucked into a sloped corner of the yard, this cozy detached deck proves that smart design can do double duty. The built-in railing cleverly functions as a retaining wall, carving out a level nook for an L-shaped sectional and a sleek stone fire pit. String lights above and lush greenery behind complete the look, creating a private hillside hideaway perfect for evening lounging.
This clever corner deck design hugs the house, creating a cozy outdoor living room that feels like an extension of the home itself. With its built-in sectional, warm wood tones, and easy access to the yard below, it maximizes a compact sloped space. Add in the curved stone fountain and stepping stone path, and you’ve got a “Backyard Oasis” that’s as peaceful as it is practical.
This sloped yard design features a charming two-tiered deck where the lower platform acts like a tucked-away lounge zone—ideal for stepping away from a lively main deck gathering. The built-in seating offers a quiet spot to relax with a drink or book, wrapped in the warmth of natural wood and surrounded by soft landscaping. It’s a great example of how to build in personal space without leaving the party.
This image actually highlights a clever multi-deck layout where two separate house-attached decks share the same floor height but are positioned at different slope elevations. The upper deck connects directly to the higher ground near the home, while the second deck extends further out over the sloped yard – resulting in much more open space beneath it. What’s especially smart here is how the stair from the first deck leads underneath the second one, taking advantage of the extra height for shaded access, storage, or even future use as a covered patio area.
It’s a great example of how to make a sloped yard work with your deck design instead of against it.
This image showcases a high-raised deck that takes full advantage of a steep backyard slope, turning what could’ve been wasted vertical space into a smart, multi-use design. The tall staircase leads down to a tidy ground-level patio nestled beneath the deck, creating a shaded lounge zone that feels like a bonus outdoor room. It’s a perfect layout for maximizing both relaxation and square footage in a hillside yard.
This stunning two-tiered deck takes hillside design to an art form. The upper deck floats above with a clean cable railing and slender support post—ingeniously integrated into the structure of the lower circular deck. Below, the curved built-in bench wraps around a cozy sunken nook, creating a naturally shaded retreat that feels both sculptural and serene. It’s a masterclass in blending form, function, and slope. This one definitely deserves a prime spot in this 11 deck ideas lineup.

